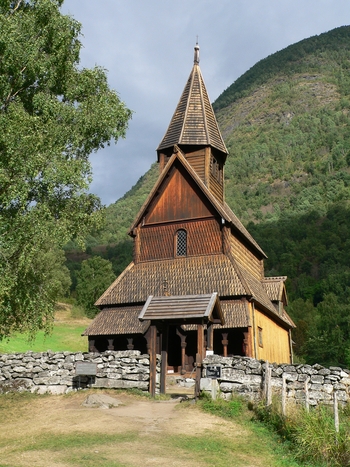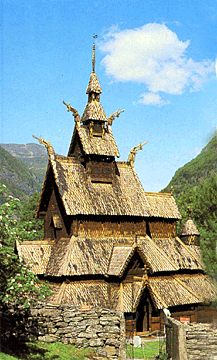Stave Churches of Norway
by Bob Brooke
 With
the establishment of Christianity in Norway one thousand years ago, the
culture of continental Europe gained a first foothold in the country.
The meeting between the new culture and the old gave rise to impulses
which made a considerable impression on Norwegian society. Church
buildings tell some of the story of this cultural convergence. With
the establishment of Christianity in Norway one thousand years ago, the
culture of continental Europe gained a first foothold in the country.
The meeting between the new culture and the old gave rise to impulses
which made a considerable impression on Norwegian society. Church
buildings tell some of the story of this cultural convergence.
Although none of
the 29 stave churches that now survive belongs to the first generation
of Norwegian churches, historians now know that those built in the 11th
century–during the early period of conversion to Christianity–were
closely related to the stave churches. People built the earliest ones of
wood with walls of upright posts and planks. However, they embedded the
posts in holes in the ground. This gave them sufficient stability to
function as the constructive frame-work of the building, but it also
caused their bases to rot. Traces of this first generation of Norwegian
churches can still be seen in the form of rows of deep post-holes at
archaeological sites, and decayed remains of wood at the bottom of the
post-holes clearly reveal the fate of these early constructions.
Apparently, the first generation churches didn’t
stand for more than about 100 years. In the 12th century, the
need for more solid constructions became obvious. The problem was solved
by introducing sills, upon which the planks and staves rested, thus
raising the walls above ground level and protecting them against rot.
The method proved so effective that churches built in the 12th
century are still standing today.
 It’s this method of construction that has
given the stave churches their name. A stave wall consists of vertical
planks with their bases in a groove in the sill-beam, and their tops in
a groove in the wall-plate. At each corner is an upright post connected
to the sill below and the wall-plate above. Thus, a stave wall has a
solid frame consisting of sill, wall-plate, and two corner posts. This
sill is filled with vertical planks. The sills of the four walls form a
solid horizontal frame on which the whole church rests. The wall-plates
form a corresponding horizontal frame at the top. It’s this method of construction that has
given the stave churches their name. A stave wall consists of vertical
planks with their bases in a groove in the sill-beam, and their tops in
a groove in the wall-plate. At each corner is an upright post connected
to the sill below and the wall-plate above. Thus, a stave wall has a
solid frame consisting of sill, wall-plate, and two corner posts. This
sill is filled with vertical planks. The sills of the four walls form a
solid horizontal frame on which the whole church rests. The wall-plates
form a corresponding horizontal frame at the top.
Many different types of stave churches have
been built but they have one shared feature in that all have stave
walls. The most common type is a simple, relatively small building with
a nave and a narrow chancel. An even simpler construction is the long
church, in which the nave and the chancel form a single, rectangular
building of uniform breadth under a pitched roof. In these churches the
chancel has been divided off from the nave by an open wall or chancel
screen.
The largest and most ornately designed stave
church in Norway is Borgund church. This consists of a nave and a narrow
chancel, but in addition the chancel has a semicircular extension, or
apse, at the east end. However, the distinguishing characteristic of
this type is that the central part of the nave is higher than the
aisles. The latter must not be confused with the external galleries
which surround the entire church. External galleries were common in all
types of stave churches, and are, there-fore, not characteristic of any
particular type. The higher section of the nave is supported by
free-standing posts, spaced about two meters apart and placed
approximately one meter inside the outer walls. These separate the
aisles from the central nave.
Some of the stave churches have only one
free-standing post, placed in the middle of the nave and reaching right
up to the roof. These central-mast churches resemble most closely the
churches of a simple type with a nave and a narrower chancel, but their
system of construction is more complex.
The stave churches are constructions of high
quality, richly decorated with carvings. Virtually all of them had door
frames decorated from top to bottom with carvings. This tradition of
rich ornamentation appears to go back to the animal carvings of the
Viking age. The dragons are lovingly executed and transformed into
long-limbed creatures of fantasy, here and there entwined with tendrils
of vine, with winding stems and serrated leaves. Builders executed these
elaborate designs with supreme artistic skill. The stave church doorways
are, therefore, among the most distinctive works of art to be found in
Norway. However, it’s difficult to connect them with the Christian
gospel.
The interiors of the stave churches are dark.
The only original sources of light were small, round openings high up
under the roof, which shed a meager light on the lofty room.
Nevertheless, the wood carvers made some embellishment in the interior.
In some of the churches the posts are equipped with capitals, giving
associations with the contemporary Romanesque stone churches. The
obvious wish was to decorate the stave churches in the same way as the
best known stone churches of the day. The basic construction of the
stave churches–so intimately linked to the properties of wood–has,
however, been preserved intact.
Most of the Norwegian stave churches were
small, simple buildings with a short nave and a narrow chancel. The
roofing was usually wooden shingles, and both the roof and the walls
were tarred. Internally the rooms extended right up to the ridge of the
roof. As the churches were small, they could n’t accommodate the
growing congregations, particularly after seating was introduced. Most
of the stave churches of this type were demolished, or extended and
rebuilt.
< Back to Skal! Norwegian
Drinking Laws
Go to The Lefse Tradition >
|